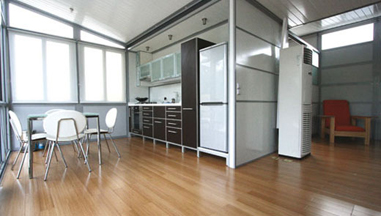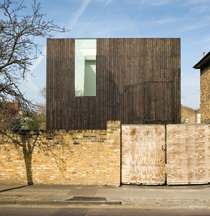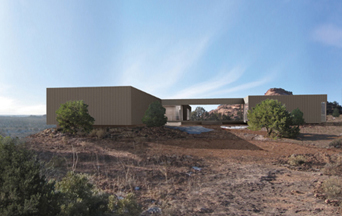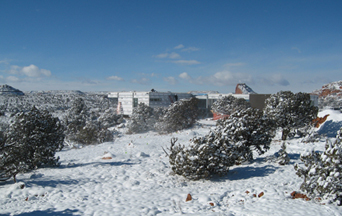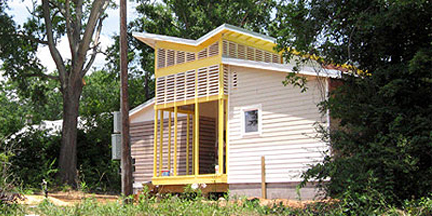lab zero
slowly stumbling out of my turkey coma today still stiff from friday’s ninth annual turkey bowl i found a post over on bldgblog, one of my favorite blogs, on a topic near and dear to me: flexible architecture. as i’ve been discussing recently, notions of flexible architecture are at the heart of my thesis project and yesterday’s bldgblog post talks about the ubiquitous shipping container architecture that seems to be popping up everywhere, specifically a fascinating design firm and proposals from lab zero. mr. manaugh appropriately discusses the current critique with such projects and i think he hits the nail on the head with his assessment that people view these proposals in light of two factors: comfort and universality. but mr. manaugh refutes this analysis, as would i, saying:
“what i think is, actually, the point of reusing shipping containers as architecture is: 1) when you can, you should reuse existing materials for somewhat obvious environmental reasons, and 2) the spatial, logical, and combinatorial systems that cargo containers imply are simply awesome.”
i couldn’t agree more, it is actually about prefabricated reuse of materials and the spatial synthesis of the way we live. if you have a few minutes i would head over to bldgblog and read the full post including the wonderful projects by lab zero highlighted throughout (partially pictured above).
zero house
as i discovered at treehugger, and aptly named the zero house, this gorgeous prefab generates all its own energy requirements and produces no waste. designed by scott specht, the zero house is a modest 650 sqft. dwelling. the cantilevering roof features photovoltaic cells that easily generate all the structure’s power requirements while also acting as an active rainwater collector (a 2,700 gal. cistern stores the water for later use). furthermore, the house contains a composting unit that processes biological waste “in-house.” the rest of the house features energy saving design strategies including ample daylighting (led lights are used for artificial light requirements), incredibly energy efficient wall assemblies (r-58 in fact), triple glazed windows, and a compact design (reducing overall energy requirements).
while the zero house may be the model of energy efficiency and the envy of the sustainable design community it is also a wonderfully sleek and aesthetically pleasing design. as you can see from the interior rendering below, both the finishes and the spatial arrangement are clean and refined. i find the compact, multi-level design to be invigorating, but the real celebration here is in lack of environmental impact. building’s generate a largely disproportionate amount of pollution and readdressing the way we build is fundamental in rehabilitating our planet and curbing our wasteful lifestyles. the design of the zero house can be viewed as a harbinger of what could come, what should come. the more proposals for sustainable housing are released and/or built, the more aware the public becomes of the problem and the more acclimated and accepting to the solution we become.
habode prefab
i first read about the habode prefab at cubeme the other day. designed by new zealand architect rod gibson, this 39’x22′ (850 sqft.) dwelling is an environmentally friendly prefab. As we’ve discussed before, prefabs are inherently a more sustainable building process as a result of less waste and more quality control, but this prefab furthers the notion of responsible design by incorporating energy saving techniques into the architecture of the dwelling. some of these design moves include ample sun shading, natural ventilation, and plenty of daylighting.
one fascinating aspect to the habode is the ability to be transported to the site (which could very well be anywhere) and almost simply unfolded. mr. gibson’s design allows for customization of the unit in materials and fenestration as well as the ability to add solar cells, wind turbines, additional decking, or extra sun shading (in fact, there is a great little animation on the habode’s website demonstrating these features that can be found here). the habode website says this:
“the challenge that habode has grasped with passion is to provide high quality, potentially self-sufficient, and affordable accommodation alternatives to a range of market environments in australasia, north america, asia, and the pacific rim region. this strategy seeks to generate a significant impact on the way we think about a home, especially in the niche area of re-locatable, recreational homes. this concept also provides for quality accommodation for industry, urban accommodation for the service sectors and rural accommodation, and many other applications for an economical and timely package both permanent and temporary housing.”
the one design aspect that intrigues me the most, however, is the beautiful butterfly roof. it appears as though its a simply aesthetic choice on the part of the architect. i really wish this naturally inward curving roof had been used to harvest rainwater that could be incorporated into a greywater system throughout the house. considering all the other subtle design moves that were made in order to achieve such an energy efficient dwelling it seems remiss to me that this easy passive design move would be overlooked. nonetheless, i am a huge fan of this structure. i find it both entirely playful and extremely inviting. in fact, i may have to investigate the habode further as a thesis case study as a function of it’s flexible nature.
afh in the ny times
like the little engine that could, architecture for humanity has been making a big splash as of late. not that long ago they kicked off their brilliant philanthropic open architecture network and just a couple of days ago we discussed their wonderful new funding campaign, the own a day program. today there is a flattering article about their biloxi model home program in the new york times. the article is worth a read. it’s incredible the amount of humanitarian relief that can be accomplished when organized, driven people are connected. the biloxi model home program, being just that, set out to provide those displaced by hurricane katrina with new homes. in biloxi alone over 3,500 homes with more than 12,000 residents were destroyed. mr. sinclair’s group found a way to connect willing semi-local architects with those in need. the process was extremely unique, letting a number of resident choose their architect based upon presentations and schematic designs; it was akin to an, “architectural flea market.” naturally their were a host of various schemes and designs ranging from prefabs to vernacular architecture. currently afh is working on securing funding to build 40-60 homes over the next 3-5 years in biloxi, mississippi. bravo.
prefab showhouse
yesterday i found another incredibly beautiful prefab. the showhouse, designed by jennifer siegal and the office of mobile design, is located in venice, california. coincidentally, jennifer was part of a panel discussion on creating a sustainable future at the last day of the symposium c6 conference here in chicago, the panel also included bruce mau, natalie jeremijenko, and lucy orta. regardless, the showhouse is a brilliant example of prefab done right. nothing in ms. siegal’s design gives the structure that kit-of-parts/off-the-shelf feeling that many other prefabs suffer from.
the best part, however, is the use of sustainable materials and and systems throughout the house. included are radiant heated ceiling panels, tankless water heaters, and translucent polycarbonate wall sheets. additionally, the house makes use of bamboo, coconut palm, and kirei board flooring. the office of mobile design has prefabs starting at around $240/square foot, which means their prefabs won’t break the bank either. for me though, the warm palette of colors and materials that is used so seemlessly throughout the house as a result of some wonderful detailing really makes this house come alive. i’m always a fan of luminous translucent materials like the polycarbonate wall panels employeed on one facade. simply put this is a subtlety gorgeous prefab.
adjaye prefab
a couple of days ago building design online and architechnophilia were reporting on a new prefab designed by well-renowned british architect david adjaye. currently, construction of the east london prefab is all but complete. at 150 square meters, or 1615 square feet, the timber clad structure was errected on-site in only five days as the majority was prefabricated and prepared off-site. according to adjaye, the timber cladding was employed to perform better acoustically and for its thermal capabilities. additionally, building design online reports that, “each cubic metre of timber saves almost a tonne of carbon dioxide emissions compared with a brick or block structure.”
personally, i love the simplicity, the subtle beauty of this elegant structure. the natural tones and hues and organic shapes of the timber cladding juxtaposed with the traditional, rigid, expanse of glass presents the viewer with an incredibly unique aesthetic. you can see the adjaye associates website here.
the all terrain cabin
this afternoon one of my favorite blogs, architechnophilia, had a post about this great prefab. called the all terrain cabin, or atc for short, this prefab is built on the ubiquitous standard shipping container platform. what sets this design apart from the rest is its attention to sustainability. according to bark’s website, the nonprofit design firm of the atc,
- “the atc is designed to travel by train, truck, ship, plane, or helicopter. it can literally go anywhere – and it is self contained: a generator running on biodiesel is included and an “inverter” changes dc into ac. the atc operates off the grid. plumbing is similarly environmentally friendly – filtering and re-use of grey water, composting toilet, tanks of fresh water, rain collection, etc.”
once the unit has arrived on site, the walls simply fold down and effectively triple the prefab’s livable area. no water, waste piping, external power, or other hook-ups are necessary. built to house a family of four, the atc is an ingenious, sustainable, and efficient prefab. did i mention it looks great too? currently the atc is in vancouver on tour throughout canada. check out bark’s website for more photos including additional interior shots.
utah house
i ventured over to marmol radziner’s website today as i haven’t been there in a while. i found beautiful new custom prefab located in utah, aptly named utah house 1. designed with 15 of marmol radziner’s typical modules, the house is 2,500 square feet in area with over 1,700 square feet of outdoor deck space and has two bedrooms and two bathrooms among other living spaces. perched on a rocky hill with a commanding view, the floor plan of utah house 1 branches out and begins to claim outdoor areas as part of the house, similar to many of marmol radziner’s custom prefabs.
sustainable features include pv cells on the roof, insulating glass, naturally lit spaces, natural ventilation, responsible woods, and energy efficient appliances. of course, the prefabricated nature of the architecture lends itself to reducing construction waste and debris while increasing quality control. the subtle, natural, colors employed throughout the design begin to engage the site in a delicate, organic, dialogue. the magic, for me, happens in the winter though, as the structure stands like a warm toned rocky outcropping amid the fresh snow (see below). additionally, the low slung nature of the design only serves to emphasize the buildings natural surroundings and make the views to and from the house that much more dramatic. venture over to marmol radziner’s project page to see more great photos and wonderful images of in-factory assembly and on-site installation.
modular habitat
mocoloco had a wonderful link this morning to a modular home designed for habitat humanity by students and faculty at auburn university in alabama. the home has won an aia housing award for 2007. the designhabitat2 house, as it’s called, was both designed and built by auburn students under the tutelage of professor david w. hinson, aia. two factory-built modules at opposing sides of the structure were connected on-site by a central, site-built, portion. as a habitat for humanity home is, this dwelling is modest; unlike most habitat homes, that tend to be standard cookie-cutter suburban tract homes, this one has a wonderfully articulated design. i love the delicate nature of the butterfly roof at the central core. it would be phenomenal if this was part of a rain water catchment system to provide use of greywater on site; unfortunately, i have no idea as to whether this is happening or not. naturally though, the modular prefab nature of the dwelling makes it more environmentally friendly than typical on-site construction. no word on other sustainable aspects of the home, if any, but i would suspect that the rest of the house is fairly sensitive to sustainable issues as most modular homes tend to be. there are some wonderful construction photos available at the designhabitat2 website.
ecospace
meet the ecospace studio. this small prefab is intended to be a sustainable studio space detached from your home. starting at about $35,000 for the base model, which i assume is the 3.6m x 3m version, the studio is completely environmentally friendly. sustainably harvested timbers and other environmentally friendly and recycled materials as well as a ready-made living roof create this tiny wonder. rest assured the walls are fully insulated and their is a capacity to heat the space as well. the unit itself rests on adjustable bearing shoes so no intrusive foundations are needed; consequently, the site remains undisturbed. while the base model is no more than a one room studio there are several significant options/module upgrades which include a kitchen, a bathroom, a bedroom, or a mezzanine. i love the idea of this simple respite space out in the back yard, somewhere to retreat and get some work done or just go and take a nice long nap. the small space is seemingly perfectly scaled, small but certainly not too small. the warmth of the materials used in construction really help to make this space so wonderful. so far it seems they are only sold in the u.k. here’s hoping they come to the u.s.






